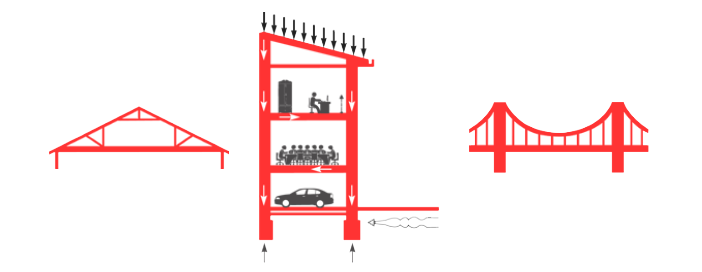Structural Design
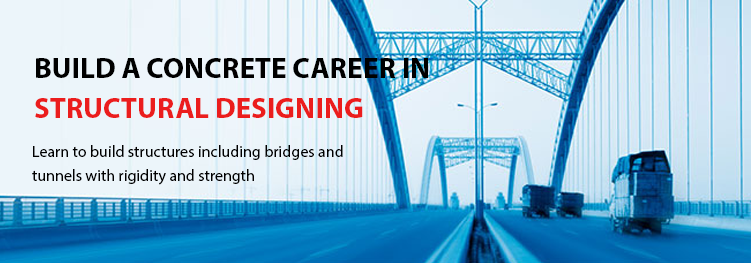
OVERVIEW
Structural Design is the science of ensuring stability, strength, and rigidity of structures so that resist all applied loads without failure. This discipline is concerned with designing a physical structure in such a way that the load-bearing members (such as beams and columns in the case of a building) of the structure support each other in sharing the load or stress
Structural Design is a part of civil engineering. A great deal of what structural designers do involves designing structures such as buildings, bridges, and tunnels. The primary tasks of a structural designer include: Analyzing configurations of the basic structural components; calculating the pressures, stresses, and strains that each component is likely to experience; considering the strength of various materials, e.g. concrete, steel, and brick to be used to create the structures; making drawings, specifications and computer models of structures for building contractors and using CAD.
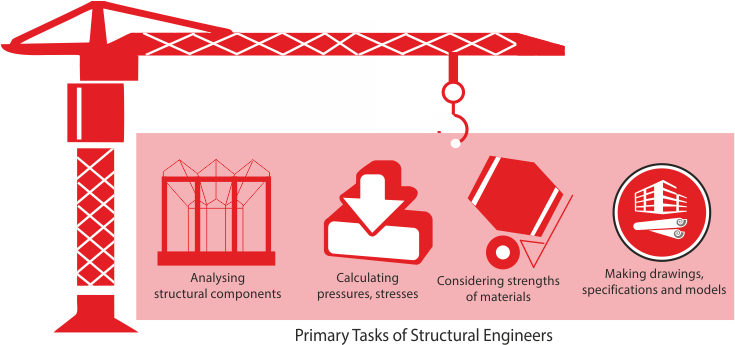
Employment
Structural engineers are employed in many infrastructure companies. They act as consultants for architects and civil engineers.
The Role of CAD
Structural Designers use CAD to produce drawings of structures for buildings to bridges. Using CAD, they create complex drawings and 2D and 3D renderings of structural components, including framework, foundations, roofs and retaining walls.
CAD helps designers outline designs, gather data, perform graphic imaging, draw sketches of existing structures and interpret structural markups. The software also helps them perform computations, administrative tasks, documentation and generate project reports.
Course Syllabus
-
ANSYS Civil
Overview :
ANSYS Civil gives designers the ability to assess the influence of this range of variables in a virtual environment. Thus, engineers can advance through the design and materials selection process quickly and efficiently.
Why should you learn?
Since, ANSYS offers engineering simulation solution sets in engineering simulation that a design process requires, you can comply with increasingly demanding safety and government regulations and create environmentally conscious designs.
Companies in a wide variety of industries use ANSYS software. You can narrow the scope of field investigations, save considerable time and cost on projects, and move more quickly to the groundbreaking stage.Learning Objectives :
At CADD Centre, we help you master the following features of ANSYS Civil:
- Blast, Explosion & Impact :
This advanced capability used in analysing the impact of blast, explosion and impact in civil engineering projects as diverse as high-rise buildings, bridges, dams, tunnels and stadiums. - Fire & Smoke Propagation:
Designing fire and smoke management systems for buildings, subways and other facilities HVAC Equipment Design; Structural Building Design; and Ventilation & Comfort Modeling - Wind Engineering :
Understanding the aerodynamics of a building is much more efficient and accurate when virtual modeling is used. Assessing the structural load imposed by the wind is a priority
parts fit among themselves, and operate as intended
Learning Outcome:
- You will learn to test variables virtually to simulate the many possible scenarios and ultimately create the safest systems possible.
- You will know how to do rock and soil mechanics analysis; material-specific maximum load assumptions; linear, nonlinear, static and dynamic analyses; sensitivity and parametric studies; and other related works.
- You will experiment with design in a virtual environment, and analyze safety, strength, comfort and environmental considerations of buildings and other civil projects.
- You will know how to virtually model various structures and test the impact of environmental and destructive forces as many times as needed to completely understand the effects of a disaster on a structure.
- You will know how to apply mechanical, fluids and multiphysics tools to a wide range of HVAC equipment design, including: air cleaning equipment, air conditioners, boilers, chillers, diffusers, heat exchangers/coils, humidifiers/dehumidifiers, heating equipment, pumps/blowers, fans and compressors/exhausters, and refrigeration
- You will know how to import full 3-D CAD models into the ANSYS Workbench environment, and view and analyze 3-D product designs.
- Blast, Explosion & Impact :
-
STAAD.Pro
Overview :
STAAD stands for Structural Analysis And Design. STAAD.Pro software is widely used in analyzing and designing structures – buildings, bridges, towers, transportation, industrial and utility structures. Designs can involve building structures including culverts, petrochemical plants, tunnels, bridges, piles; and building materials like steel, concrete, timber, aluminum, and cold-formed steel.
STAAD.Pro helps structural engineers automate their tasks by removing the tedious and long procedures of the manual methods.
Why should you learn?
STAAD.Pro comes with flexible modeling environment, advanced features, and fluent data collaboration. It is the world’s number one structural analysis and design software that supports Indian and all international codes.
STAAD.Pro allows structural engineers to analyze and design virtually any type of structure. Structural engineering firms, structural consultants, departments in construction companies, owner/operators, and government agencies, and offshore platform designers’ use this software extensively.Learning Objectives :
CADD Centre’s STAAD.Pro training covers all the steps involved in structural analysis and design of concrete and steel.
We introduce you to STAAD.Pro’s state of the art user interface, visualization tools, powerful analysis and design engines with advanced finite element (FEM) and dynamic analysis capabilities.
Some of the features that we focus in training include:
Model Generation
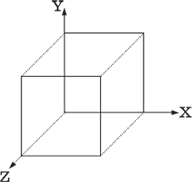
Interactive menu-driven model generation with simultaneous 3D display 2Dand 3D graphic generation using rectangular or polar coordinate systems Segments of repetitive geometry used to generate complex structural models
Model Verification

2D/3D drawings on screen as well as on plotter/printer Full 3D shapes for frames, elements Isometric or any rotations for full 3D viewing
Static Analysis
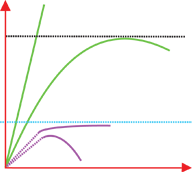
2D/3D analysis based on state-of-the-art Matrix method to handle extremely large job. Linear, p-delta analysis, non-linear analysis with automatic load and stiffness correction.
Dynamic/Seismic Analysis
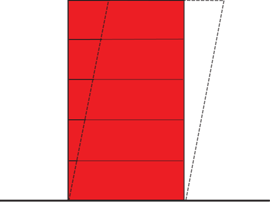
Mass modeling, extraction of frequency and mode shapes Response spectrum, time history analysis Modal damping ratio for individual models
Secondary Analysis
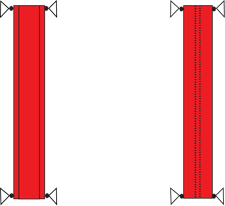
Finite element capabilities, steel design, concrete design, and timber design. Forces and displacements at sections between nodes. Maximum and minimum force envelopes.
Learning Outcome:
- You will know how to complete object-oriented intuitive 2D/3D graphic model generation.
- You will know how to use pull down menus, floating toolbars, tool tip help
- You will know how to carry out flexible zoom and multiple views
- You will know how to have isometric and perspective views and 3D shapes
- You will know how to use built-in command file editor and simple command language
- You will know how to generate graphics/text input
- You will know how to do efficient algorithm that minimizes disk space requirements
- You will know how to take presentation quality printer plots of geometry and results as part of run output
- You will know how to perform accurate and numerically efficient plate/shell element incorporating out-of-plane shear and in-plane rotation; automatic element mesh generation; comprehensive element stress output including in-plane stresses, out-of-plane shear, bending and principal stresses at nodal as well as user specified points
- You will learn how to achieve user-specified design parameters to customize design
- You will know how to perform code check, member selection and optimized member selection consisting of analysis/design cycles.
- You will know how to design concrete beams/columns/slabs/footings as per all major international codes
-
ETABS
Overview :
Etabs is a refined and convenient special purpose analysis and design program developed especially for building systems. With its integrated system and the ability to handle the largest and most complex building models configuration, it assures:
- Powerful CAD-like drawing tools in a graphical and object based interface.
- Increased productivity of structural engineers in the building industry.
- Significant savings in time and efficiency over general purpose programs.
Why should you learn?
ETabs can help you convert your ideas into product designs quickly and effectively. It enhances your ability to learn the geometry of building systems. In ETabs, model creation and reporting of results are accomplished at the object level. It enables the designer to focus on macroscopic performance targets. ETabs is well equipped to handle simplified lateral procedures, Push-over analysis, Response Spectrum Analysis and Response History Analysis. The data output options are much more conducive to lateral design in special purpose software like ETabs. ETabs can also be utilized for handling large scale seismic projects including those that involve Non-Linear Modeling. It comes with libraries of various pre-built or pre-designed code-dependent formulations so that the user does not have to re-define basic parameters depending on the conditions.
Learning Objectives :
At CADD Centre, we will help you gain expertise in the following aspects of ETabs:
- Modeling: How to work with the physical member based objects and thus require less time in creation of the model and interpretation of the results.
- Concrete Frame Design & Detailing: Applicable to line objects and the program determines the appropriate design procedure when the analysis is run.
- Steel Frame Design & Detailing: How to detail the process using various design code algorithms for steel member selection, stress checking and drift optimization.
- Steel Connection Design: Design of steel connections is seamlessly integrated within the program.
- Composite Beam: Auto select-section property can be defined to composite beams to determine their sizes for analysis.
- Dynamic Analysis: Various options from response spectrum analysis to large deformation nonlinear time analysis.
Learning Outcome:
- You will easily create models using objects and can understand the concepts when editing and creating complex models.
- You will be able to recognize story levels and be able to input building data in a logical and easy manner.
- You will be a productive, innovative, and communicative engineer, with an ability to work with people spanning different disciplines.
- You will create only one model of the floor systems and the vertical and lateral framing systems to be able to analyze and design the entire building due to the integrated system of ETabs.
- You can keep your design data and design intellectual property in graphics, tabular form or send it to a printer or export it to a database file or even save it as an ASCII file and manage them in a safe, centralized place. You can let your team collaborate with you at any stage of product development.
-
3ds Max
Overview :
Autodesk 3ds Max software provides a comprehensive 3D modeling, animation, rendering, and compositing solutions for different industries.
It was developed and produced by Autodesk Media and Entertainment. It has modeling capabilities, a flexible plugin architecture and can be used on the Microsoft Windows platform. Though it is frequently used by video game developers, TV commercial studios, architects are one of the important users of 3ds Max for visualization.Why should you learn?
AutoDesk’s 3dS Max is widely used by architects and civil engineers for 3D visualization of their designs. Though, you will use CAD software for drawings, you can bring them into 3dS Max for rendering photo-realistic visualization.
Though you can get decent renders out of CAD software, 3ds Max can provide the control you need in your render settings. Most architects and engineers use CAD software and BIM tools for modeling and prefer 3ds Max for rendering.Learning Objectives :
At CADD Centre, we help you master some of the following features of 3ds Max:
3D modeling and texturing; 3D rendering; Configurable user interface; Adobe After Effects interoperability; and Compositing integration, among others.Learning Outcome:
- You will know how to carry out mesh and surface modeling; efficiently create parametric and organic objects; use texture mapping, baking, and layering; accelerate shading and material design.
- You will know how to get better interactive and playback performance; segment models for downstream compositing; iterate more effectively with interactive rendering; create better physical simulations in less time; create simulations with unified simulation solvers; create water, fire, spray, and snow effects, and create strand-derived effects like grass.
- You will learn how to make use of 3dS Max’s configurable user interface to access multiple views with tabbed layouts; get efficient 2D/3D data exchange; get single-step data transfer with 3ds Max; choose from several compositing options in 3ds Max; use containers to override object properties.
-
ProSteel
Overview :
Prosteel, from Bentley, is an engineering software product, used to create 3D models of structural steel, metal works, and concretes. As a comprehensive software tool, the software supports all construction and planning tasks related to structures of all types.
Why should you learn?
ProSteel is an important application for 3D structural and metal designs, used by structural engineers, detailers, and fabricators. You can use the software for all tasks from initial planning and design to assembly. Through automatic creation of documentation, it increases your productivity.
Learning Objectives :
At CADD Centre, we help you master some of the following features of ProSteel:
- Conversion of 2D drawings from 3D models
- Integration with third party products
- Usage of international and special shapes with database connections
- Automatic generation of all 2D drawings for costing and production
- Intelligent dimensioning
- Interfaces to structured analysis programs, and to programming for user defined applications.
Learning Outcome:
- You will learn how to design, document, and detail composite structures.
- You will know how to design miscellaneous steel such as stairs, handrails, ladders, circular stairs.
- You will learn to design bracings, truss and lattice girders, trellis, ladders, purlins.
- You will learn how to layout complex structures, produce shop drawings, assemble all connections, and manage bills of materials.
- You will know how to create parts list from models, and take the output in many formats such as PDF, RTF, and HTML
Pre-requisite
Students pursuing diploma or degree courses in Civil engineering or masters in Structural engineering can benefit from these courses.
Job Titles
Upon completion of these courses, students can apply for the jobs of Structural Design Engineer / Structural Engineer / Structural Designer / Structural Detailer / RCC Detailer / Structural Steel Detailer.
Entry-level Salary
Upto Rs 3 lakh per annum (in India)

