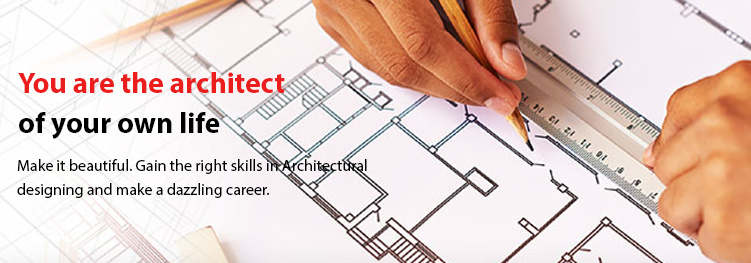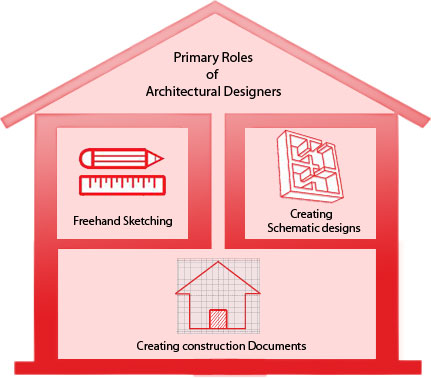Architectural Design

OVERVIEW
Architectural Design is about planning, designing and constructing buildings and other physical structures. Architectural designers create functional and practical spaces in urban and rural settings using many different materials.
Modern architecture demands in-depth knowledge in mathematics, engineering, arts, science, and technology for designers to understand how structures work, the characteristics of materials and forms, and so on. The success of an architectural design is gauged from a building's beauty, firmness, and utility.

Architectural design involves the following core activities: sketching freehand or creating a preliminary design, schematic designing of laying out mechanical, electrical, plumbing, structural, and architectural details, creating construction documents.
Employment
Architectural designers are mostly employed in agencies that offer architectural, engineering and related services industry.
The Role of CAD
Architectural designers use CAD to compile layouts, design conceptual elements, components and systems like windows, doors, interior partitions, floor finishes and complete entire design drawings. CAD software allows designers to work on complex engineering details and analyze the proposed structure's tolerances and weaknesses.
Building Information Modeling (BIM), a recent generation of CAD software, enables architects to model an intelligent 3D model-based process that equips architecture, engineering, and construction professionals with the insight and tools to more efficiently plan, design, construct, and manage buildings and infrastructure.
Course Syllabus
-
Revit Architecture
Overview :
Autodesk’s Revit Architecture is a Building Information Modeling software tool for architects, structural engineers, engineers, and contractors. It allows users to design a building and its components in 3D, annotate the model with 2D drafting elements and access building information from the building models database.
Revit comes with tools to plan and track various stages in the building's lifecycle, from concept to construction and later demolition.Why should you learn?
Revit software delivers tools that support architectural design, MEP engineering, structural engineering, and construction. Revit is specifically built for BIM to help you design, build, and maintain higher-quality, more energy-efficient buildings. Comprehensive features make it an ideal solution for the entire building project team.
By learning Revit, you as a design and construction professional, will be able to bring ideas from concept to construction with a coordinated and consistent model-based approach.Learning Objectives :
CADD Centre provides a wide range of courses to help you master Revit Architecture that has some of the following core capabilities:
- Analysis: Building element energy analysis; Enhanced structural analytical model; Duct and pipe calculations to API; Physical materials for performance analysis
- Collaboration: Work-sharing – multiple users save their work to a central file; collaboration on shared models across a WAN; work from remote locations using a local server.
- Design: More easily model, edit, and document designs of stairs and railings; parametric components - graphical system for design, form making; HVAC/electrical design room color-fill plans and communication of design intent, visually.
- Visualization for creating displaced building design views; improvement of performance for visualization; capturing of design ideas in a photorealistic state, and reduction of project cost with cloud-based rendering.
Learning Outcome:
- You will know how to develop higher-quality, more accurate architectural designs; use tools specifically built to support Building Information Modeling workflows.
- You will know how to capture and analyze concepts, and maintain your vision through design, documentation, and construction.
- You will know how to do building element energy analysis; use the API to perform pipe/duct calculations; perform static analysis from the cloud; create/manage the structural analytical model; automatically update your model with analysis results; and improve BIM-based building performance workflows.
- You will know how to scan Revit model for collisions between elements; work with multiple users and save their work to a central file; collaborate on shared models across a WAN; streamline data management; and work from remote locations using a local server.
- You will know how to dock dialogs in a single window; more easily model, edit, and document designs; place air terminal devices on duct faces; restrict angles for pipe, duct, and cable tray; cap open ends of pipe or duct content quickly; rebar placement constraints customization; gain control over rebar placement; and get more rebar options when modeling.
- You will learn to crop non-rectangular model areas faster; easily manage elevation cut-line configuration; automatically display dimension values; annotate multiple elements with a single tag; define geometry and position for beams and braces; get greater control of schedule formatting; derive construction insight from design models; calculate/track detailed material quantities, display totals in current or load values, and create details from views of a 3D model.
-
3ds Max
Overview :
Autodesk 3ds Max software provides a comprehensive 3D modeling, animation, rendering, and compositing solutions for different industries.
It was developed and produced by Autodesk Media and Entertainment. It has modeling capabilities, a flexible plugin architecture and can be used on the Microsoft Windows platform. Though it is frequently used by video game developers, TV commercial studios, architects are one of the important users of 3ds Max for visualization.Why should you learn?
AutoDesk’s 3dS Max is widely used by architects and civil engineers for 3D visualization of their designs. Though, you will use CAD software for drawings, you can bring them into 3dS Max for rendering photo-realistic visualization.
Though you can get decent renders out of CAD software, 3ds Max can provide the control you need in your render settings. Most architects and engineers use CAD software and BIM tools for modeling and prefer 3ds Max for rendering.Learning Objectives :
At CADD Centre, we help you master some of the following features of 3ds Max:
3D modeling and texturing; 3D rendering; Configurable user interface; Adobe After Effects interoperability; and Compositing integration, among others.Course Highlights
- Introduction to 3ds MAX
- Manipulating Objects
- Learning 2D shapes
- Conversion from 2D to 3D
- Modeling 3D Assets
- Advanced materials
- Lights, Cameras and animation
Learning Outcome:
- You will know how to carry out mesh and surface modeling; efficiently create parametric and organic objects; use texture mapping, baking, and layering; accelerate shading and material design.
- You will know how to get better interactive and playback performance; segment models for downstream compositing; iterate more effectively with interactive rendering; create better physical simulations in less time; create simulations with unified simulation solvers; create water, fire, spray, and snow effects, and create strand-derived effects like grass.
- You will learn how to make use of 3dS Max’s configurable user interface to access multiple views with tabbed layouts; get efficient 2D/3D data exchange; get single-step data transfer with 3ds Max; choose from several compositing options in 3ds Max; use containers to override object properties.
Pre-requisite
If you are into civil engineering, architecture or architectural design, interior design, consider enrolling for these certificate courses.
Job Titles
Upon completion of the course, students can apply for the jobs of Architectural Designer / Space Designer / Facilities Designer / Architectural Renderer / CAD Designer / BIM Modeller.
Entry-level Salary
Upto Rs 3 lakh per annum (in India)
Diploma, Professional, and Master Diploma Courses
It is important for the students and professionals to gain practical knowledge and undergo training in different CAD software and software modules that come handy at different stages of designing and planning. They need a thorough grounding in project management concepts. Considering these requirements, CADD Centre has designed the following diploma and professional courses:
Master Diploma in Architectural Design
The Master Diploma in Architectural Design equips students with CAD skills in architectural design, and project management competencies. Students will learn how to create 2D Drawing, 3D Modeling and etc, using CAD& BIM software widely preferred by professionals in the industry.
Professional in Architectural Design
The professional in Architectural CADD focuses on carrying out architectural designs; this ensures that participants master skills required to carry out tasks such as 2D Drawing, 3D Modeling and Documentation. This holistic approach ensures that all requirements of the architectural design space are addressed.
Diploma in Building Design
The diploma in Architectural Design covers various aspects of design related to architectural design by introducing participants to a multiple combination of tools. This course ensures that essentials of this field such as modeling and analysis are simplified for the participants.
Pre-requisite
If you are into civil engineering, architecture or architectural design, interior design, consider enrolling for these certificate courses.
Job Titles
Upon completion of the course, students can apply for the jobs of Project Engineer / Project Manager / Project Leader / Manager - Product Development Lifecycle
Entry-level Salary
Upto Rs. 5 lakh per annum (in India)
